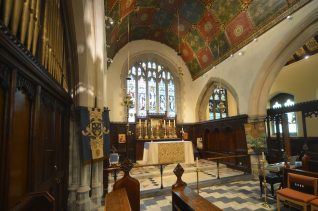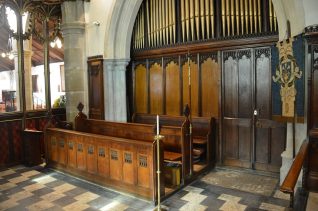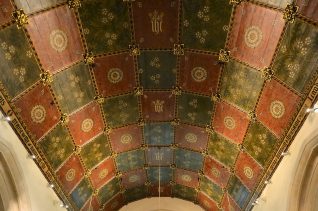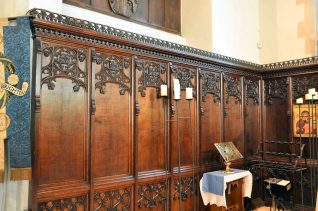Click on the images to open a large version in a new window. Click again on image to further enlarge.

The chancel

Choir stall
Restoration by Somers Clarke
The original Minton tiles were replaced by wooden panelling with elaborate blank tracery by Somers Clarke Jnr in 1876, when he extended the north vestry and re-ordered the chancel. The choir stalls, again designed by Somers Clarke Jnr, are decorated with poppy heads. Behind the choir stalls is the old organ consul; the area has now been made into cupboards. The chancel is open to the Lady Chapel in the south aisle. Its wagon roof is decorated with painted ribs and bosses in the manner of GF Bodley (1827-1907), who was an architect working in the Gothic revival style.

Chancel studded roof

Chancel panelling




No Comments
Add a comment about this page