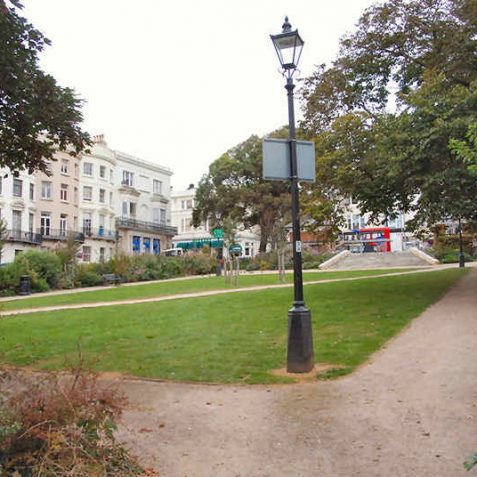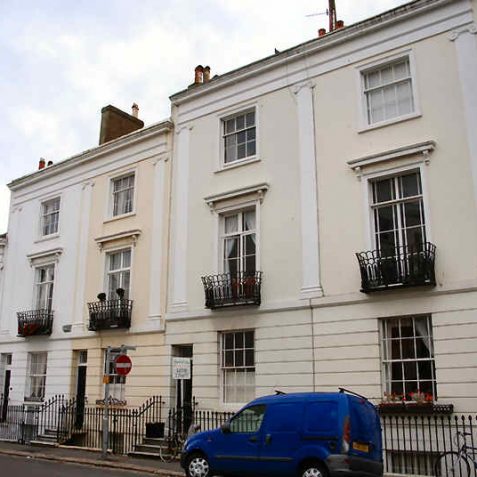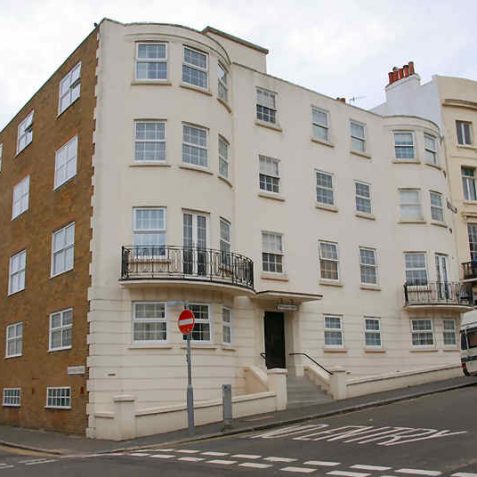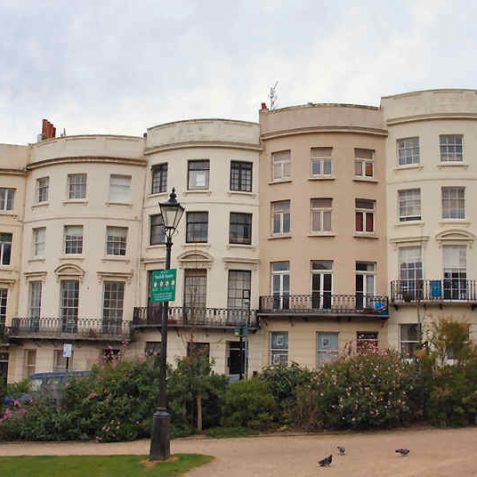Regency Square conservation area
Please note that this text is an extract from a reference work written in 1990. As a result, some of the content may not reflect recent research, changes and events.
This outstanding conservation area, which stretches westwards from the Grand Hotel to the borough boundary, was developed principally in the 1810s and ’20s, and contains some of the finest examples of Brighton’s famous Regency architecture. However, the district of around 2,500 people now has many housing problems with its many multiply-occupied houses and bed-sits. The streets of particular interest in the area are detailed below, but see also “Bedford Hotel“, “Grand Hotel“, “King’s Road“, “Lower Esplanade“, “Metropole“, “Norfolk Hotel“, “West Pier“, and “Western Road“.
g) NORFOLK SQUARE: Developed in the 1820s, Norfolk Square is lined with three-storey houses, many with wide bows and balconies, but also includes the four-storey composition on the northern side of Western Road. The bow-fronted nos.35-45 on the eastern side, and nos.30-34 on the southern side, with their elegant facades, balconettes, and Ionic pilasters, are listed buildings, while nos.22-29 are attractive Regency villas. The flats of Norfolk Court and Dorchester Court were built on the sites of houses which were bombed in the war. The gardens were acquired by the corporation in August 1886 following the 1884 Brighton Improvement Act, while the public conveniences and bus-shelters along Western Road were erected in about 1950.
Any numerical cross-references in the text above refer to resources in the Sources and Bibliography section of the Encyclopaedia of Brighton by Tim Carder.








Comments about this page
As can be seen from the construction of this corner block, it is different to those on the right! This because the original corner block was destroyed by bombing in WWII. I have a photo from the 1946 Brighton Bombing Book, of the damage. Unfortunately, the photo is copyright protected, so can’t be shown on the net. S hame! Not sure of the date of rebuilding, but it was done quite sympatheticly, except for the brick wall at the bottom, which would look more in keeping if it were rendered and painted.
Add a comment about this page